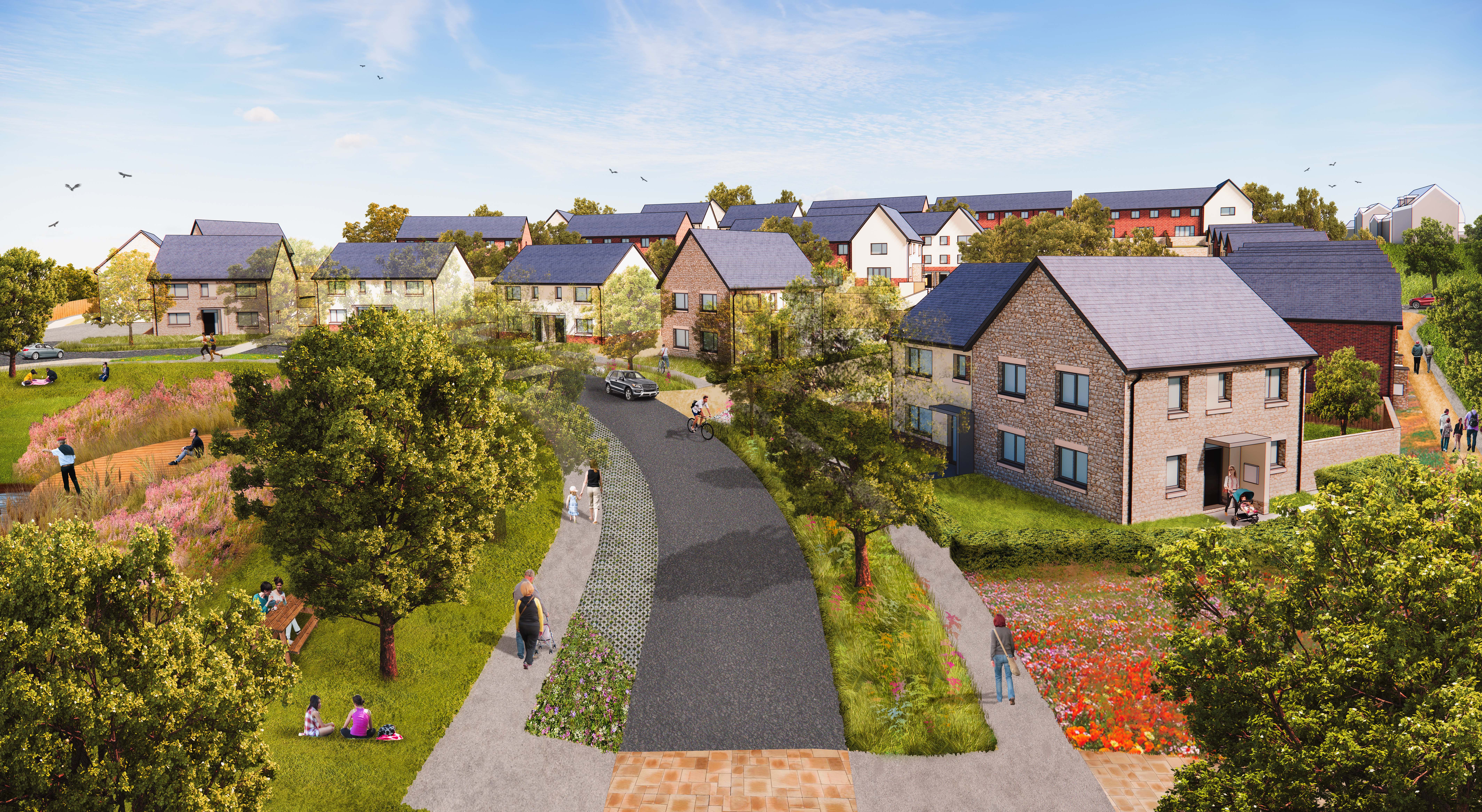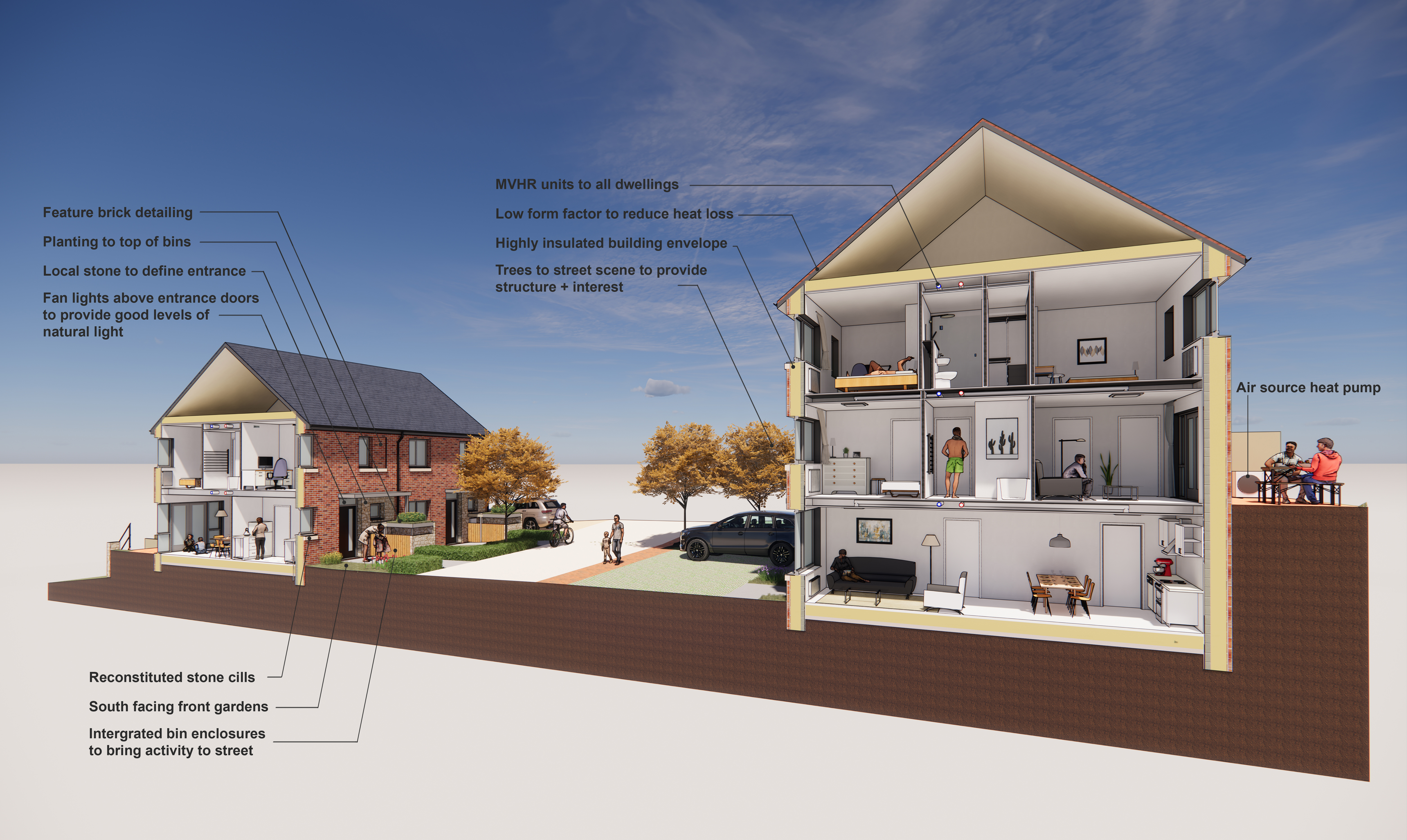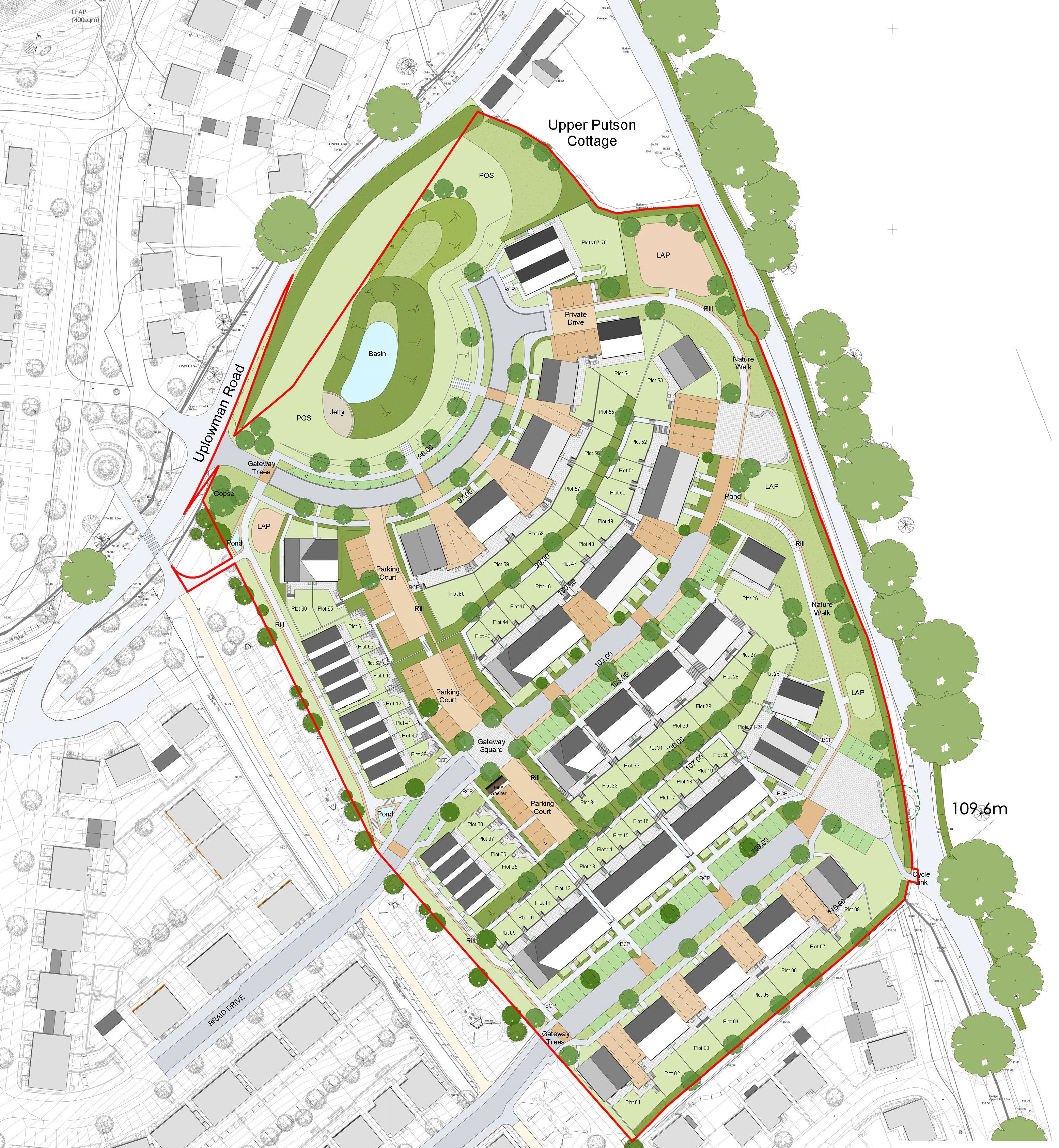Saunders Boston Architects are delighted to have received Full Plans Approval (subject to signed Section 106 legal agreement) on behalf of Mid Devon District Council for the development of 70no affordable homes; all designed to
meet the requirements of Passivhaus and NDSS. The Application was approved by a unanimous vote at the Planning Committee where the ‘fantastic’ design was commended by Councillors.
The scheme is arranged to work with the contours of the site and face outwards on all sides. A landscape design incorporating play on the way, nature walks, recreation space and pedestrian links have been woven into the layout to enhance the sense of place and wellbeing for residents. The proposals are also designed to achieve a 10% Net Biodiversity Gain in regards to ecological enhancement.
The houses are designed with a contemporary feel with their form and grouping heavily influenced by the requirements of meeting the Passivhaus standard. Window sizes and glazing proportions are also influenced by these requirements. The thick external walls are emphasised by setting the windows back within the envelope and incorporating deep brick or stone reveals, lending a more traditional feel to the building envelopes.
The house types have been developed to incorporate space for the proposed MVHR units, water cylinders, and duct work distribution required to satisfy the ventilation and heating requirements for the properties.
Due to the steeply sloping topography, and the existing constraints, the houses are arranged in various orientations around the site. As the orientation of the houses has been severely limited by the topography of the site the houses are not necessarily in the optimal orientation in terms maximising light and minimising solar gain. As such the window sizes, roof overhang, window reveal depth and the incorporation of some brise-soleil have all needed to be considered in order to compensate for the sub-optimal orientation of some houses, with these elements finely refined as feedback has been received from the PHPP modelling.
A key part of the aesthetic is the ratio of openings (doors and windows) to external wall with a range of carefully ordered openings. Fenestration for windows has also been designed to provide large panes of glass and reduced areas of frame to maximise the thermal performance of the windows. Windows will be triple glazed with thermally broken frame, with front entrance doors incorporating vertical glazed vision panels and fan lights above to allow light to permeate into and out of the front hall area.


