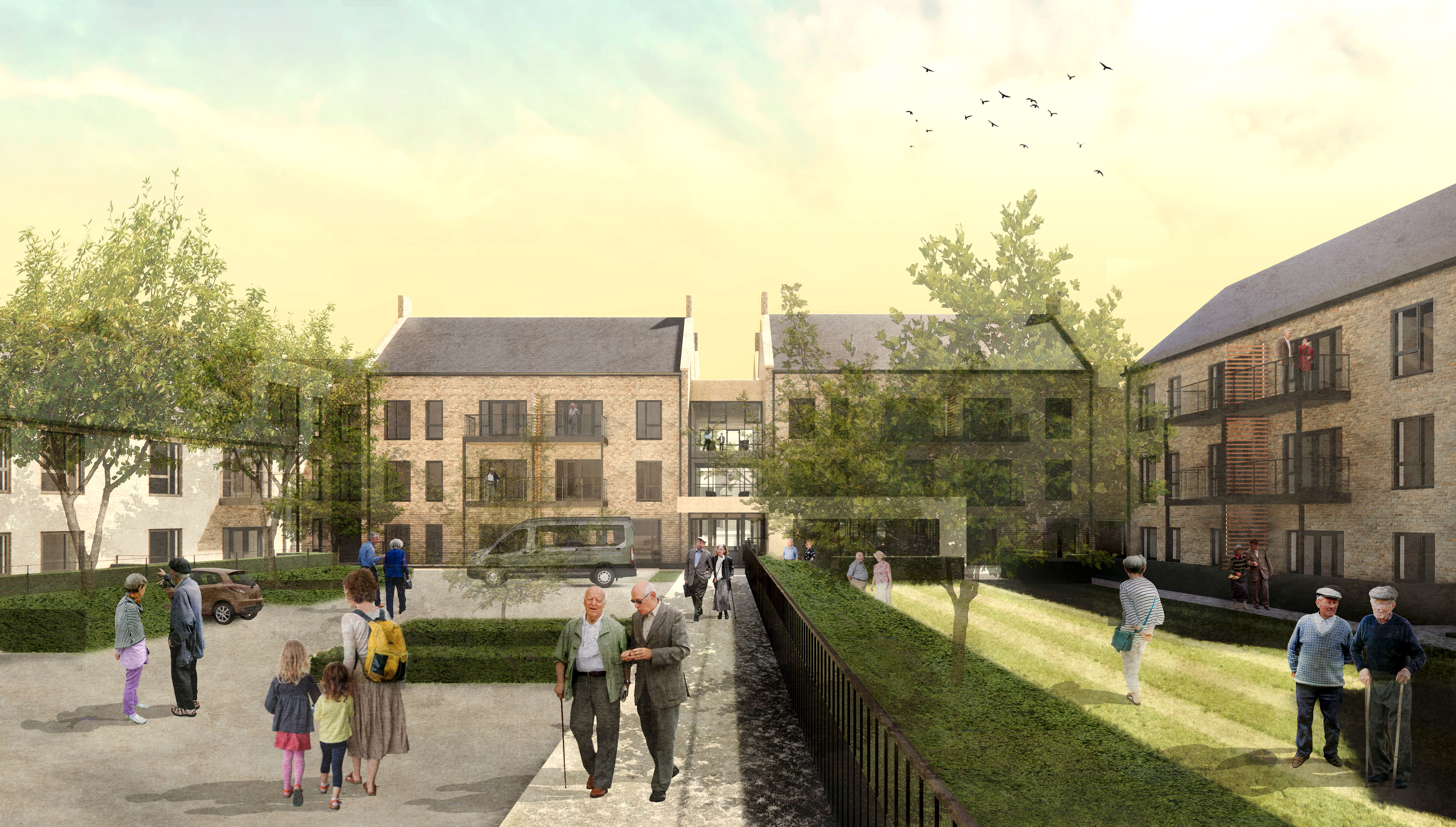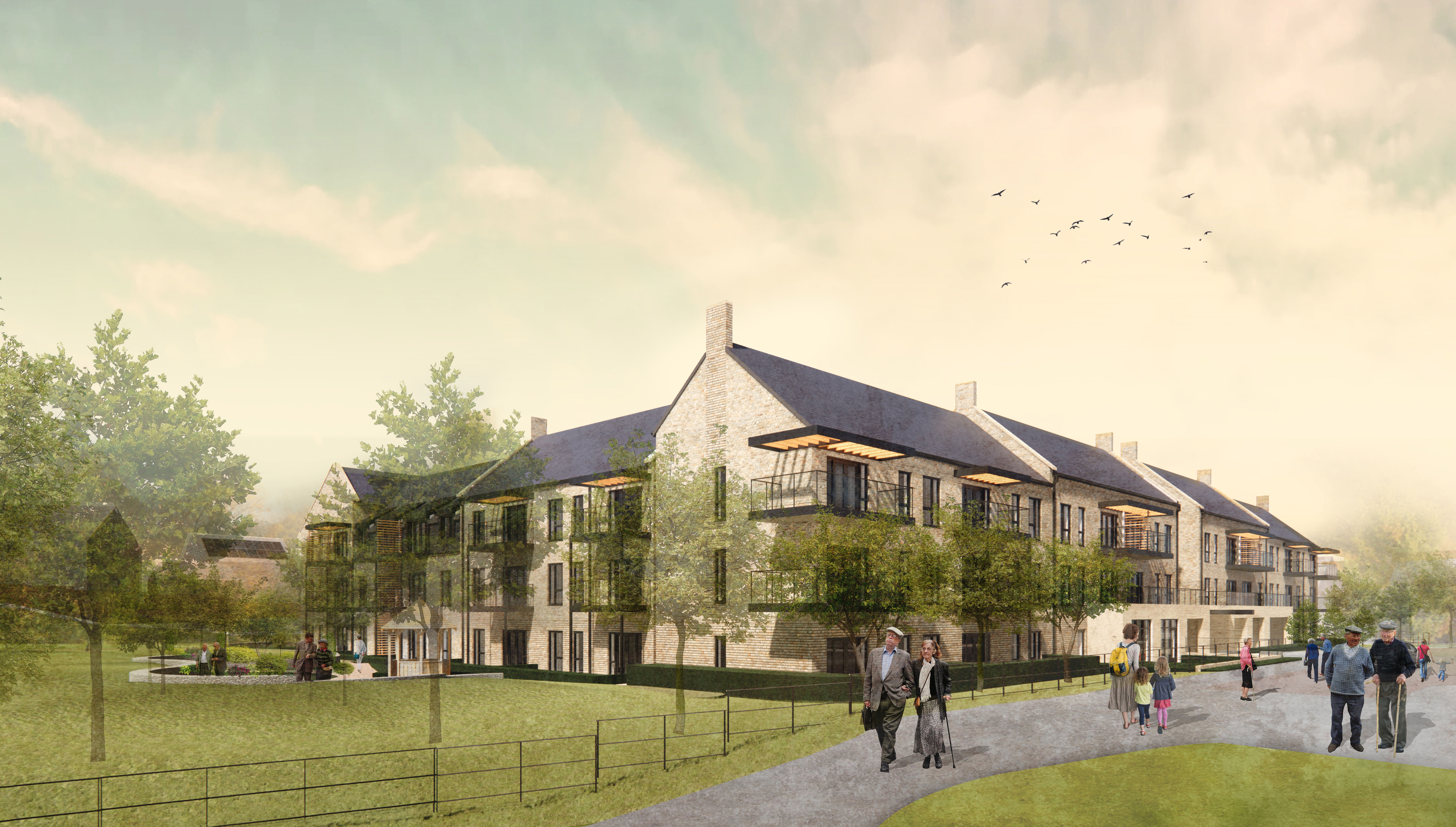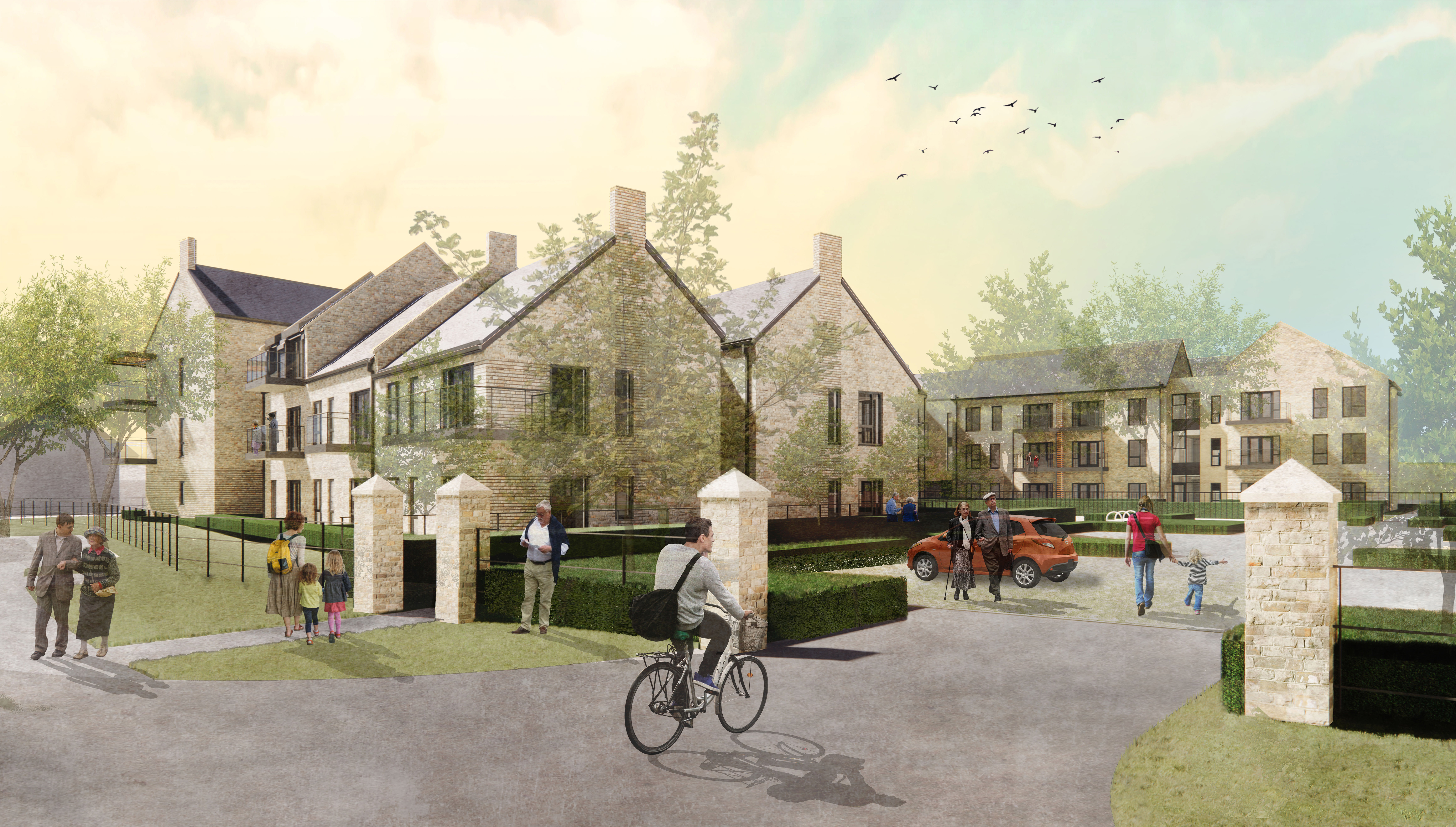Saunders Boston Architects are delighted to announce that Reserved Matters Approval has been secured on a new 65 apartment Extra Care living scheme in Oundle for Housing21. The project has been designed to provide high quality, spacious and accessible acc
Within the building 24no 1 bedroom apartments and 41 no 2 bedroom apartments would be provided; together with a Residents Lounge, Residents Dining, Hair Salon, Accessible Scooter Store, and Office accommodation for support staff. Communal and support spaces are located centrally to the development so that they are easily accessible for residents.
The building has been arranged in a ‘C’ shape so that it presents a positive frontage to all external aspects; whilst enclosing a secure residents’ lawn at the centre of the scheme. Less formal gardens are located to the south west of the site providing opportunities for walking, seating and relaxation.
The building has been positioned so that its footprint extends into the lower portion of the site, minimising its prominence to existing houses along St Christopher’s Drive.
The form has been split down into a series of smaller blocks which step up in height as you move from the vehicle entrance and around the corner to the south-eastern pedestrian entrance. The building then steps back down again as the scheme wraps along the south-western boundary.
The roof line is broken further by the incorporation of parapet gables and feature chimneys at key break points; taking design cues from the historic buildings in the town to ensure the development identifies with the wider surrounding area..

